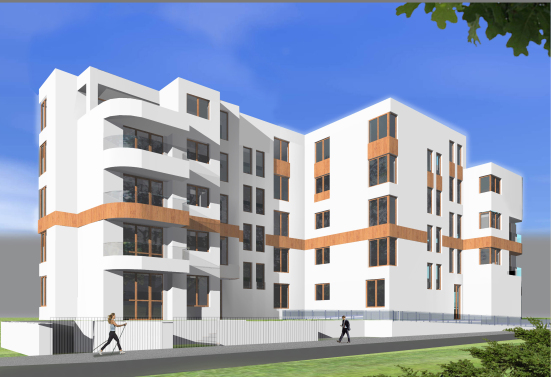<
Multi-family residential building with commercial premises and car park in ul. Piotra Skargi in Warsaw
Project phase: Building permit design The building is to be erected on the site of a small shopping gallery, the construction of which has been abandoned. The plot is located in a block of tenement houses from the 1930s and post-modernist buildings dating back to the 1990s. Due to the existing windows in the top section of the facades of the neighbouring buildings it was not possible to continue with the frontage development. We have designed a multi-family town villa standing next to the street, but also at the centre of internal green areas of this city block. |
|
