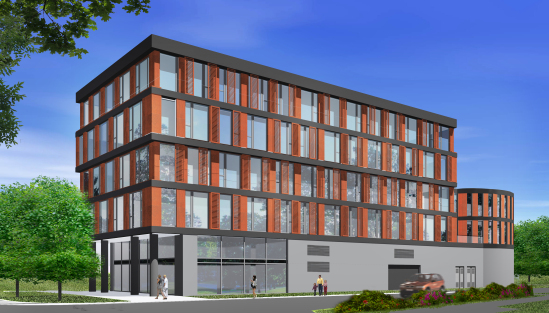<
Car park and commercial – office building in ul. Piotra Skargi in Warsaw
Project phase: Building permit design The project will be implemented in Targówek Borough at the site of a local car park surrounded by residential buildings from the 1970s, but also in the vicinity of old artisan buildings grouped along ul. Wincentego. The designed building has a 4-floor car park (2 floors above ground and 2 below) and a commercial and office part. The car park offers spaces to local residents and those who work in the new office block. |
|
